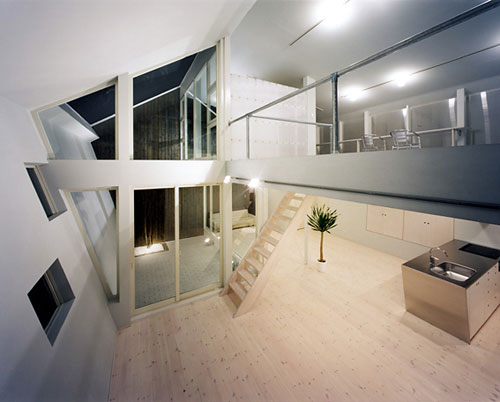This contemporary live / work home in Nikko, Tochigi by architect Japanese Katsutoshi Sasaki artfully balances life’s essentials with a modern aesthetic, all in a compact 1,752-sq.-ft. space. This small but sweet structure houses a single-family home and a hair salon, all within its two-storey frame. The home's slanted-pentagon shape is covered by an innovative roof that extends from the top along the side of the house, bending and rolling right into its main body – an unusual feature that can be seen from a side-profile view. A wall of windows sits beneath the overhanging roof, which boasts a series of 13 cut-outs that become various windows, doors and skylights. Interiors are clean and modern-looking, finished with light woods, white walls, plenty of natural light, and an upper loft area overlooking the living spaces and salon below. Katsutoshi Sasaki
via What We Do Is Secret.


